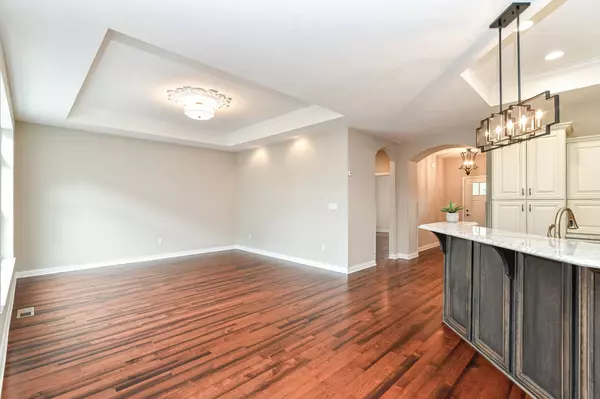$535,000
$535,000
For more information regarding the value of a property, please contact us for a free consultation.
12612 Broadmoor CT S Fishers, IN 46037
3 Beds
3 Baths
3,736 SqFt
Key Details
Sold Price $535,000
Property Type Single Family Home
Sub Type Single Family Residence
Listing Status Sold
Purchase Type For Sale
Square Footage 3,736 sqft
Price per Sqft $143
Subdivision Graystone
MLS Listing ID 21927041
Sold Date 07/19/23
Bedrooms 3
Full Baths 3
HOA Fees $195/mo
HOA Y/N Yes
Year Built 2016
Tax Year 2022
Lot Size 6,969 Sqft
Acres 0.16
Property Description
Open Concept Custom Home with Main Floor Living & Yard Care, Snow Removal & Trash included in monthly HOA fees. Gleaming Hardwood Floors on Main Floor. Primary Bedroom with GORGEOUS Bathroom and INCREDIBLE HUGE Walk-In Closet! Main Floor Office/Den/Flex Room with French Doors. Stunning Kitchen with GAS Cooktop, Stainless Appliances, Large Breakfast Bar and Open to Great Room! Breakfast ROOM Opens to Lovely Deck. NO CARPET in this home! Main Floor Laundry Room. Walk-Out Basement with: Built-Ins, Bedroom, Full Beautiful Bathroom, Bar with Refrigerator & Dishwasher. Exercise Room/ Flex Room too! Tankless Water Heater, Water Softener & TONS OF STORAGE SPACE!!! WALK-Out to Patio with GAZEBO AREA with Roll Shade/Blind! All Appliances Included.
Location
State IN
County Hamilton
Rooms
Basement Ceiling - 9+ feet, Daylight/Lookout Windows, Egress Window(s), Finished, Sump Pump, Sump Pump w/Backup, Walk Out
Main Level Bedrooms 2
Interior
Interior Features Tray Ceiling(s), Walk-in Closet(s), Hardwood Floors, Screens Complete, Wet Bar, Windows Thermal, Entrance Foyer, Hi-Speed Internet Availbl, In-Law Arrangement, Center Island, Pantry
Heating Forced Air, Gas
Cooling Central Electric
Fireplaces Number 1
Fireplaces Type Basement, Insert
Equipment Smoke Alarm
Fireplace Y
Appliance Gas Cooktop, Dishwasher, Dryer, Disposal, Gas Water Heater, Kitchen Exhaust, Microwave, Double Oven, Electric Oven, Refrigerator, Washer, Water Softener Owned
Exterior
Exterior Feature Sprinkler System
Garage Spaces 2.0
Utilities Available Cable Connected, Gas
View Y/N false
View Neighborhood
Building
Story One
Foundation Poured Concrete, Full
Water Municipal/City
Architectural Style Ranch
Structure Type Cement Siding, Cultured Stone
New Construction false
Schools
Elementary Schools Brooks School Elementary
Middle Schools Fall Creek Junior High
High Schools Hamilton Southeastern Hs
School District Hamilton Southeastern Schools
Others
HOA Fee Include Association Home Owners, Entrance Common, Lawncare, Maintenance Grounds, Snow Removal, Trash
Ownership Mandatory Fee,Other/See Remarks
Read Less
Want to know what your home might be worth? Contact us for a FREE valuation!

Our team is ready to help you sell your home for the highest possible price ASAP

© 2024 Listings courtesy of MIBOR as distributed by MLS GRID. All Rights Reserved.




